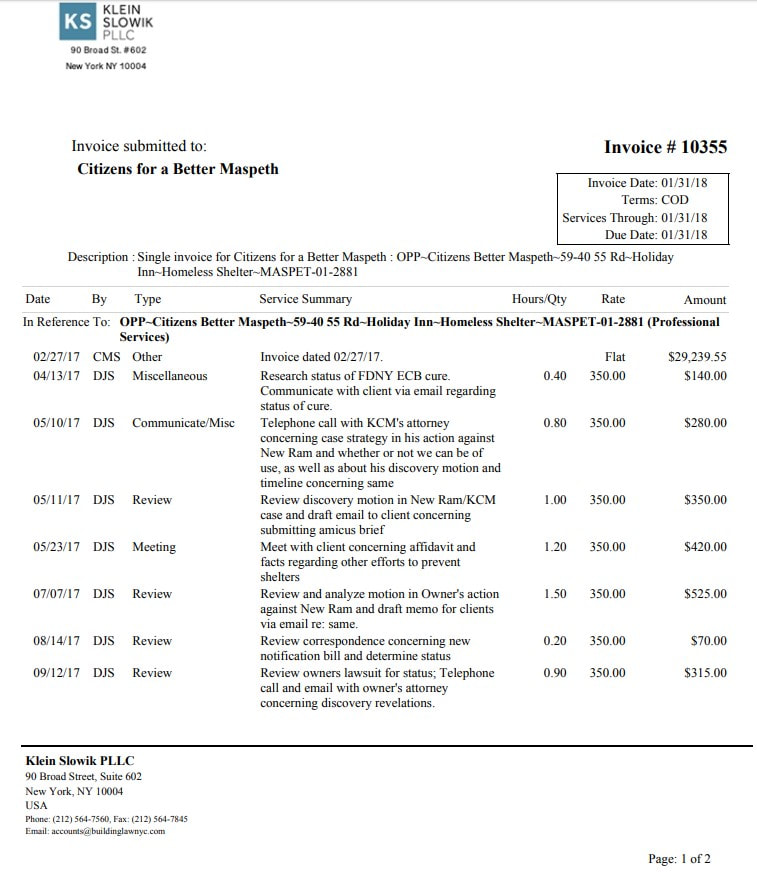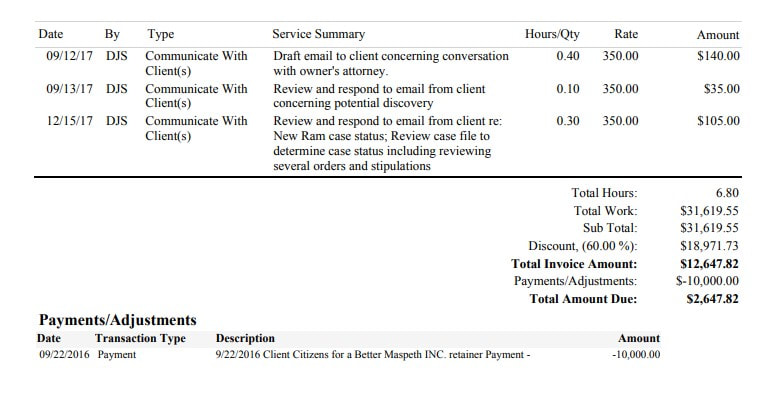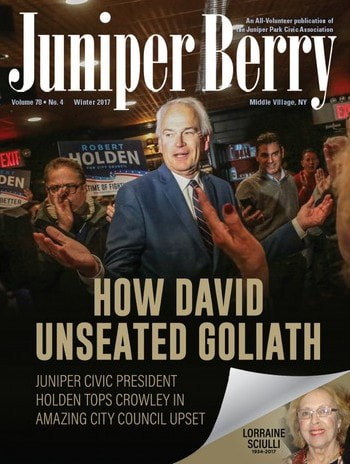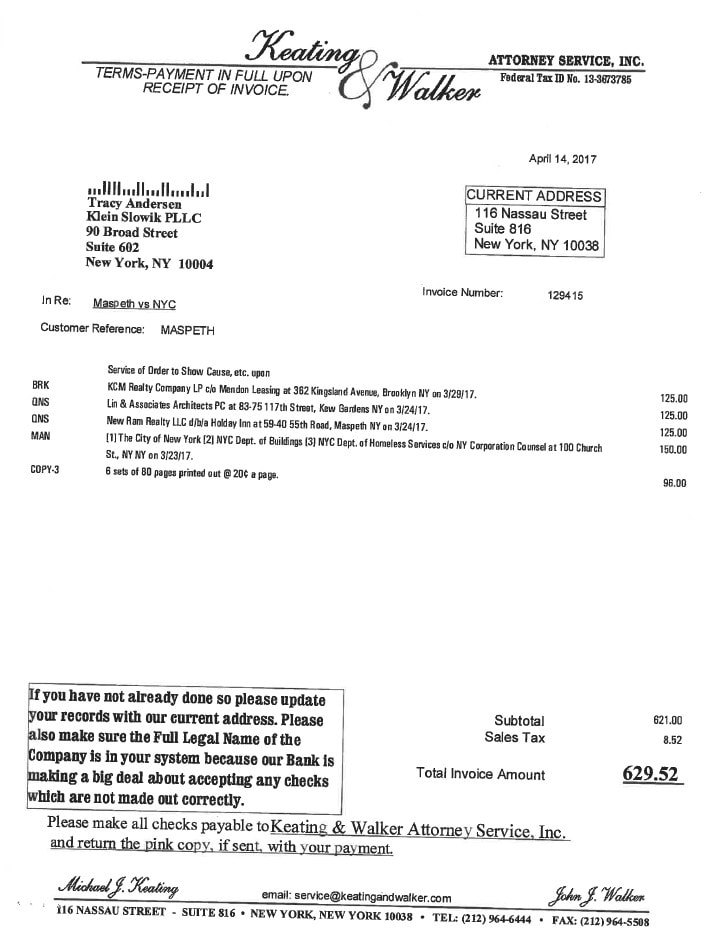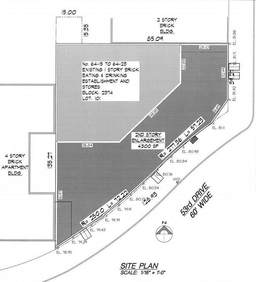 The details about the O'Neill's rezoning can be found here. Please make sure to register your opinion by contacting council member Holden by the end of the month. In 2007, then-Comptroller William Thompson reimbursed residents who could prove that their property had been damaged by flooding due to negligence on DEP's part. We have reached out to Assembly Member Brian Barnwell, and he is investigating whether we could file claims over the flooding experienced this month. We'll let you know when he finds out.
Courtesy of COMET:
"Captain Mastronardi, 104th Precinct, wants to alert folks that mailbox "fishing" has seen a large increase in the command and this even includes the new retrofitted mailboxes. He is urging folks to use the post office, not a mailbox. If this is occurring in the confines of the 104th Precinct, it can happen anywhere. Please pass the word." Through June 30th, there was only one expense paid, which was the legal bill from Klein Slowik in the amount of $2,647.82 with $42,221.64 remaining of the money raised to fight the shelter. The landowner's action against Patel, et al is scheduled for a pre-trial hearing on 8/16. We'll post updates when we know more. Have a great rest of the summer.
Below is a short summary of a series of proposed 1-Family Row house Districts put together by CBM's zoning consultant, Paul Graziano:
1-Family Rowhouse Districts for New York City For decades, civic organizations throughout New York City have requested the creation of 1-Family rowhouse districts to protect the character and substance of their neighborhoods. Currently, there are "rowhouse districts" as defined by the Department of City Planning, but with the exception of the R4B zone (see below), they all allow apartment and multi-family buildings. These include the R3-2, R4 and R5 zones (known as General Residence Districts) which allow a great variety of housing types; the "contextual" R5B, R5D, R6B and R7B zones, which are mapped throughout the city and are described as rowhouse or "brownstone" districts. The one exception to this rule is the R4B, which allows only 1 and 2-family houses, whether detached, semi-detached or attached rowhouses. This zone - the lowest, in terms of maximum height (24 feet) - also is only mapped in areas with rear yard alley-accessed parking, prohibiting curb cuts for front yard parking and only allowing landscaped or open space for those areas. While the R4B is effective in terms of its zoning controls for certain neighborhoods, one of the biggest complaints from civic organizations that represent areas that have the R4B is that the buildings - which tend to be 18' wide and less than 1,700 sf - should nt be allowed to be converted into 2-family houses. In addition, there are many neighborhoods consisting of 1-family rowhouses which have "front-loading" driveways; these areas have never been eligible for the R4B and the consistent refusal of the Department of City Planning to consider creating any zone to respond to these areas has been a constant source of frustration. Creating 1-family row house districts that respond to the needs of specific neighborhoods throughout New York City would benefit and enhance the character of those areas affected. There is no question that different densities and formats - whether front-loading or rear-accessed driveways - should be considered. Below are simple draft proposals of what each of the 1-family row house districts should respond to: R2B-1/R2B-2 This would be the lowest density 1-family rowhouse district with an R3 equivalent Floor Area Ratio (FAR) of 0.60. There would be a 21 foot front wall and a maximum height limit of 24 feet. R2B-1 would be for front-loading parking; R2B-2 would be for rear-accessed parking. R2C-1/R2C-2 This would be a medium density 1-family rowhouse district, with an R4 equivalent FAR of 0.90. There would be a 21 foot front wall and a maximum height limit of 24 feet. R2C-1 would be for front-loading parking; R2C-2 would be for rear-accessed parking. R2D-1/R2D-2 This would be a high density 1-family rowhouse district, with an R5 equivalent FAR of 1.35. There would be a 30 foot front wall and a maximum height limit of 33 feet. R2D-1 would be for front-loading parking; R2D-2 would be for rear-accessed parking. Minimum lot width for all row houses would be 18 feet and 1,700 sf minimum lot area. We are working with Paul to see how these districts might be applied toward downzoning some areas with out of context construction, especially in the Maurice Park area. Klein-Slowik submitted a bill to us last year for legal services. After review, we noticed some errors, so we asked them to correct it. They not only corrected the errors, but they gave us a generous 60% discount! Our entire legal bill is now paid off. The total spent on legal fees is $20,147.82, which includes the 2 retainers ($10,000 in 2016 & $7,500 in 2017) and the latest bill.
In 2017, CBM took in $941.80 in donations and spent $661.17 for postage, process service, and filing fees with the AG's office.
This information was provided by the NYC Department of Homeless Services in response to an October 2017 FOIL request for the numbers of individuals being housed at the Holiday Inn Express. Despite what you may have read on Facebook or heard through the grapevine, Acacia is NOT pulling out of the hotel at the present time.
On September 27th, the Hon. Allan B. White issued the following ruling on Citizen for a Better Maspeth's Article 78 to force the City of New York to turn over documents relating to the planned conversion of the Maspeth Holiday Inn Express into a shelter:
"It is ordered and adjudged that the petition is granted solely to the extent that respondents are directed to provide petitioner with copies of the Request For Proposals that were received in connection with the proposal to convert the subject Holiday Inn Express to a homeless shelter, and any and all plans submitted along with the RFPs which demonstrate that the space would be a conforming use under the Zoning Resolution; and it is further ordered and adjudged that the remainder of the petition is denied in its entirety." There were 3 things we FOILed:
Citizens, however, is not a competitor for the operation of a homeless shelter, and as respondents assert the proposal to convert the subject premises to a homeless shelter has been discontinued, the disclosure of the RFP to the petitioner will not impair respondent DHS’s discussions and negotiations with Acacia or other non-profit organizations. Respondent DHS, thus, has failed to establish that disclosure of the RFP falls squarely within the ambit of Public Officers Law § 87 (2) (c). In addition the DHS has failed to establish that no documents exist with respect to item (1) of said request which sought “[a]ny and all plans submitted which demonstrates to DHS that the space would be a conforming use under the Zoning Resolution”. Therefore, said documents are not exempt from disclosure, and the DHS is required to provide petitioner with copies of the RFPs that were received in connection with the proposal to convert the subject Holiday Inn Express to a homeless shelter, and any and all plans submitted along with the RFPs which demonstrate that the space would be a conforming use under the Zoning Resolution." Even though the original full shelter conversion plan was scrapped, Acacia has been renting rooms at the HIE to place individuals for much longer than 30 day stays. Only short stay hotels are permitted in manufacturing zones. The property owner has argued a violation of the zoning code in their lawsuit against the hotel and once we receive the info from the city we will share it with the property owner to strengthen their case. We also may proceed with our own lawsuit based on the zoning, but that will only be determined after review of the information provided and consulting with our attorneys. |
